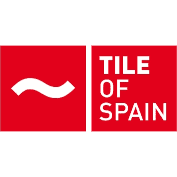Author: Tile of Spain
Tucked away in the Les Gavarres mountain range in Palafrugell, Spain is Casa Celosía, an extraordinary vacation home, designed by Mónica Rivera and Emiliano López of Barcelonabased studio López Rivera Arquitectes. Better known as the Lattice House, this stunning private villa takes advantage of the region’s beautiful landscape with an intricately designed facade composed of ceramic latticework that invites the outdoors in.
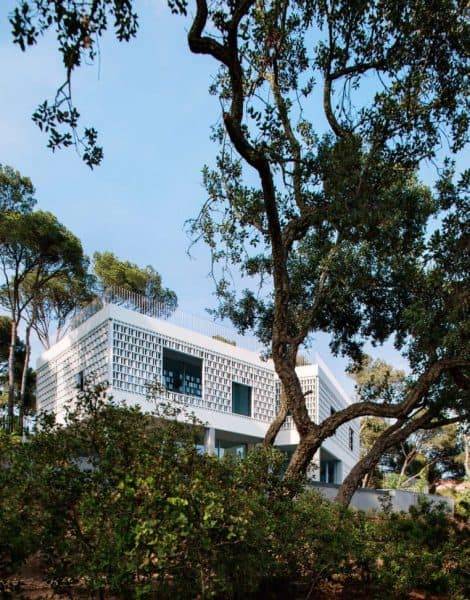
Divided into two sections, López and Rivera offer guests two very diverse perspectives on either side of the home. The main living quarters face the sea, providing a scenic view of Spain’s northeastern Cataluña coastline. On the other end of the home are four bedrooms and three bathrooms nestled into the lush foliage of the mountainside, providing a secluded tree-house atmosphere. The house comes together in the middle, blending the two living styles.
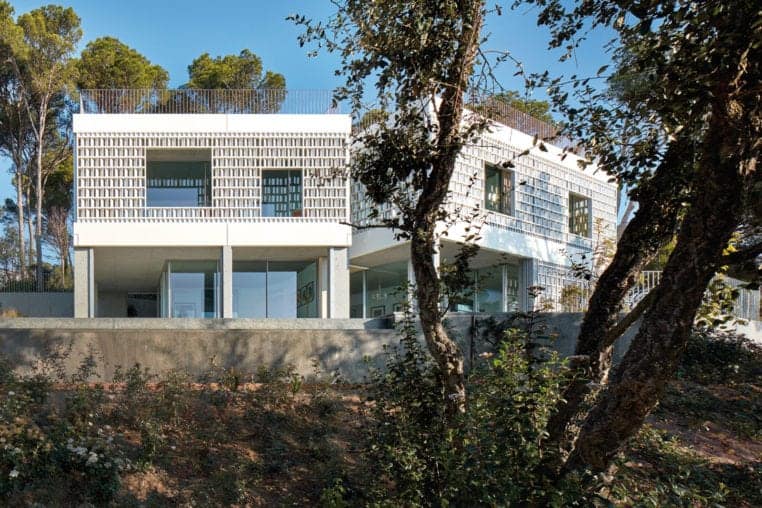
In the north end of the home, the rooms overlook the coast and open up to the surrounding terrain. Large glass walls are set far back from the facade, allowing the warmth of the sun to permeate through the home year-round. Each of these rooms are diaphanous, light-filled spaces conducive to family life, and their walls can be fully opened to become enormous porches integrated with the garden. A spacious outdoor kitchen offers continuity to the indoor kitchen and looks out onto the sea through the living-room.
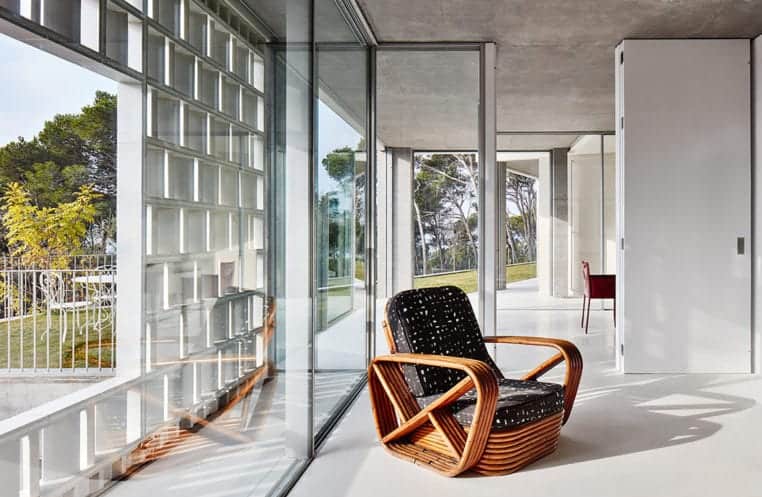

The south-facing rooms on the upper floor are shielded from the sun thanks to the glazed latticework that encompasses the entire home. The lattice is occasionally interrupted with large windows that filter in the views of the sea and the port in the distance.
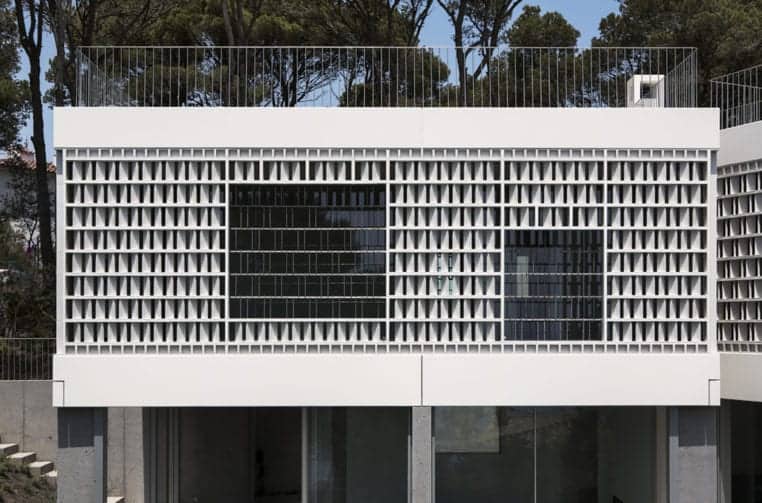
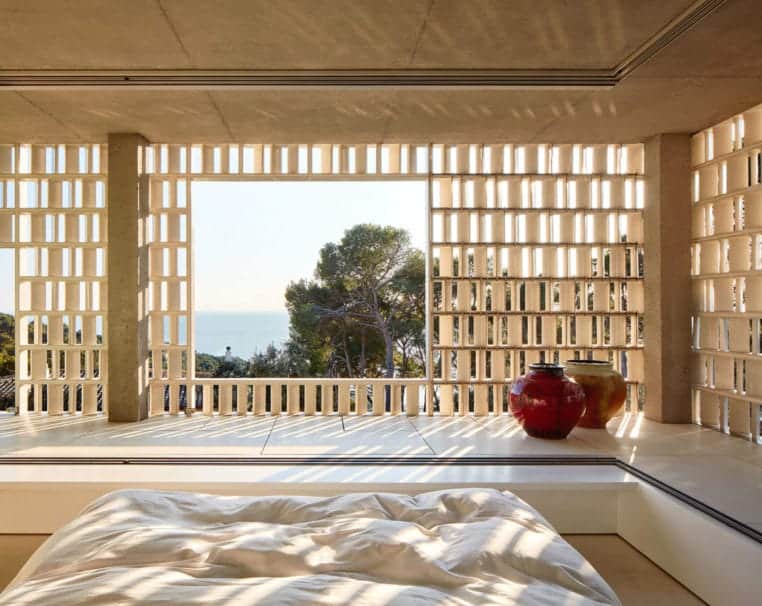
The lattice is built of simple glazed ceramic floor tiles manufactured by Ceràmica Cumella. The pieces were fabricated in pairs and joined at their reverse side to allow for separation when fired in the kiln.
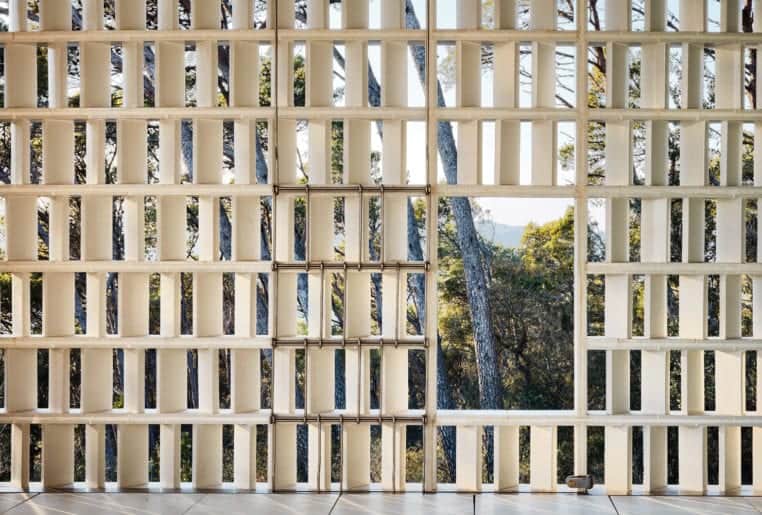
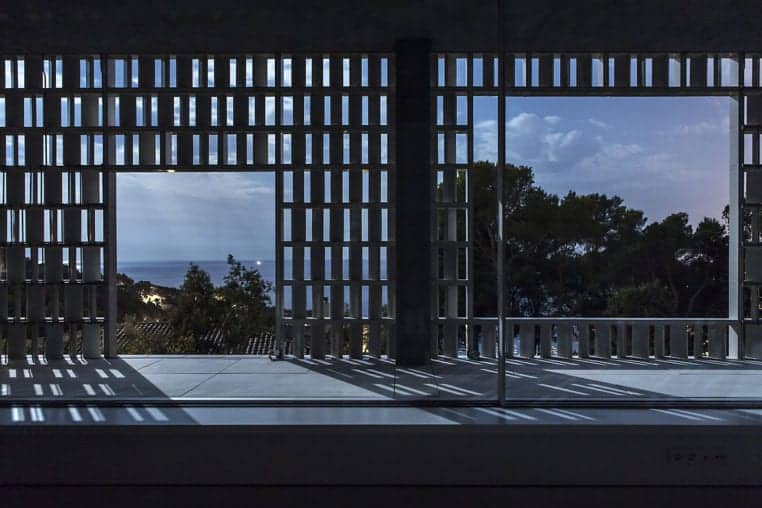
Two structures of prefabricated white concrete provide a frame for the latticework, the upper component crowns the green roof of the building while the lower conceals rolling shutters that secure the house when empty.
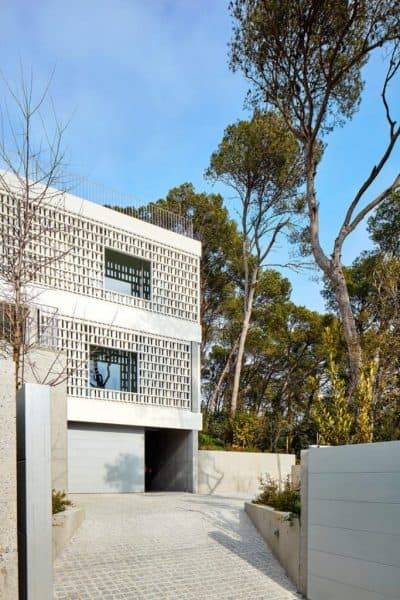
Cultivating a strong relationship between the home and its surrounding landscape, López Rivera Arquitectes obtained a high-class energy rating for this spectacular project.
For even more projects, products and news from Tile of Spain be sure to follow us on Facebook, Instagram, Twitter & Pinterest.


