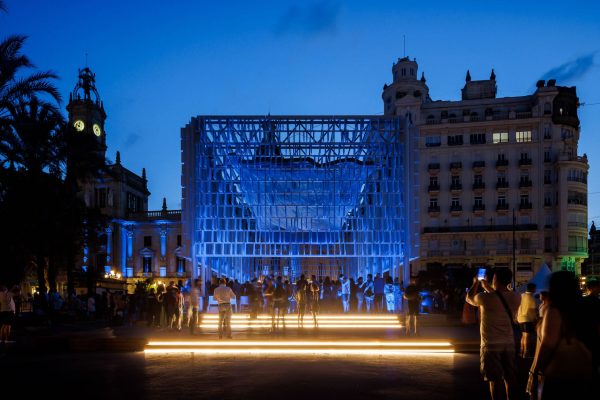At Coverings 2023, the CID Awards honored outstanding Special Recognition projects that demonstrated spectacular craftsmanship and creativity in the use of tile & stone. This week, we’re putting the spotlight on three projects that were recognized for their international flair.
Casa MYM | Estudio Número 26 + Pastor y Gonzalez Arquitectos
MYM exposes the importance of the part with the whole through its materiality, relationship with the environment, and structure. It was inspired by the simple things – locality, innovation, beauty, love, and memories.
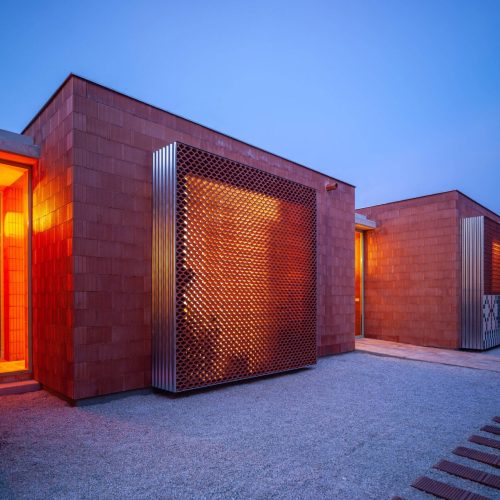
MYM is located in the orchard of Murcia. It is a picturesque, complex, and diverse place where traditional houses, new constructions, agricultural smallholder activity, winding roads, and irrigation networks are mixed. Like the typical self-constructed houses in the area, we also built MYM from scraps; ceramic pieces, sheets, gray hair, and wood make up this house.
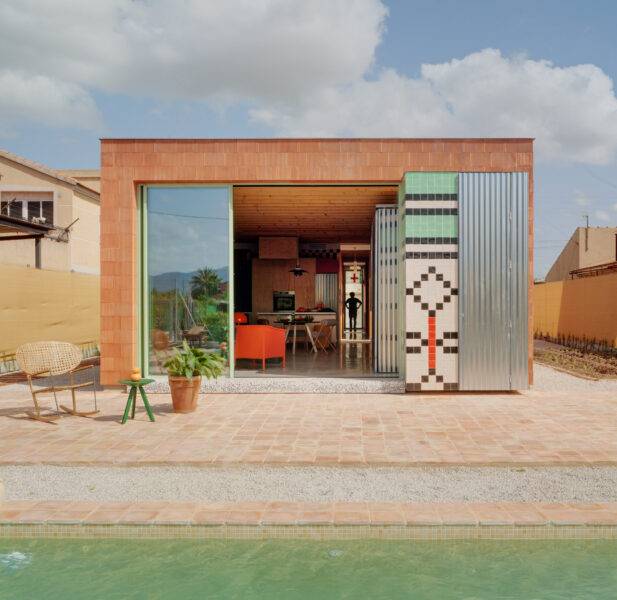
This house was inspired by folklore and popular culture (the tile patterns refer to the design used to embroider the orchard costumes), lights, shadows, and beautiful views on summer nights.
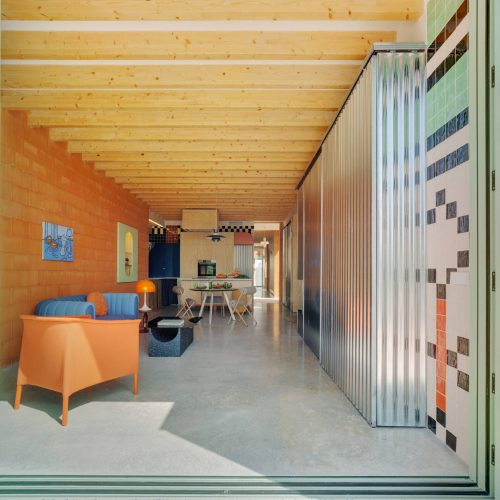
This house sits on an elongated plot of 15 meters in front and 43 meters deep facing North, which one can reach by meandering through the Murcian orchard. It is protected by a found a fence made of rustic tiles (Ceramicas Antonio Aleman), cement, galvanized minionda sheet metal, and canizo. Surrounding the house and going through it are ceramic steps made of terracotta tiles (Ceramicas Antonio Aleman), that lead to the orchard, land, and trees that will provide future shade.
Load-bearing walls of thermoclay (Ceramicas Sampedro) are visible from both the outside and from the inside, with concrete and clay floors (Ceramicas Antonio Aleman) and enameled ceramic tile veneers (Ceramicas Antonio Aleman) adding to the rustic feel.
Pabellón Ágora Valencia | Arqueha + Miguel Arraiz
Intervening in an icon of Spanish architecture, such as the Javier Sáez de Oíza building, is difficult. This benchmark of brutalist architecture has become the perfect case study for experiments in collective housing in the mid-20th century. Conceived as an extension of the garden city, Oíza’s project imagines a tower block that rises like a vertical forest above the Madrid skyline.
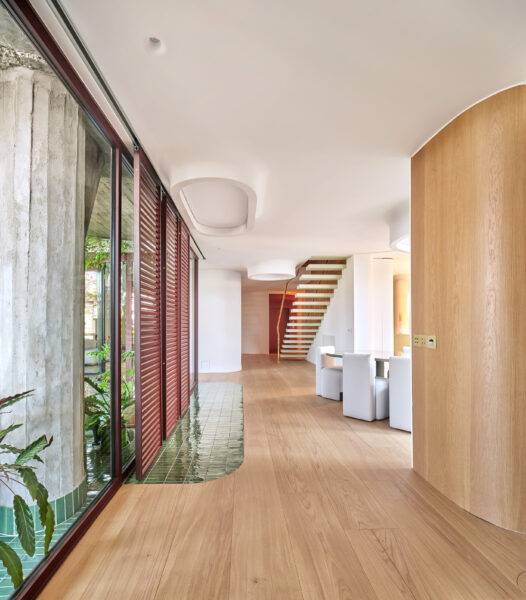
To enhance this new protagonist character of the terraces, a ceramic material is chosen that is the house’s new identity. The Bejmat Olive Gloss porcelain stoneware from Alicante’s WOW turns outdoor spaces into true Edens in height.
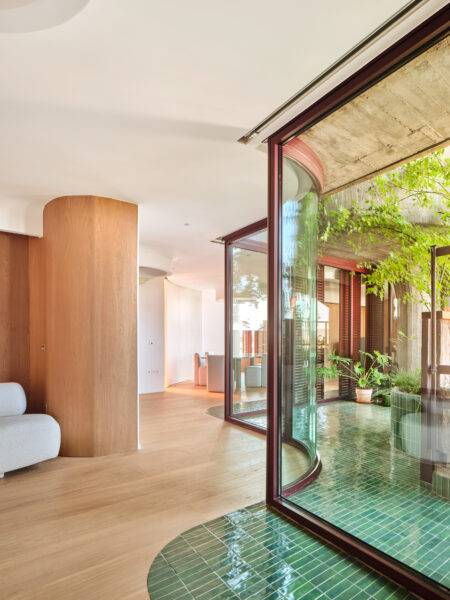
These pieces, enameled in a deep green, are reminiscent of the imagery of the time but with an unquestionable contemporaneity. To further enhance the importance of these spaces, the exterior stoneware flooring juts into the house at various points, serving as access thresholds and creating surfaces on which to place indoor plants.
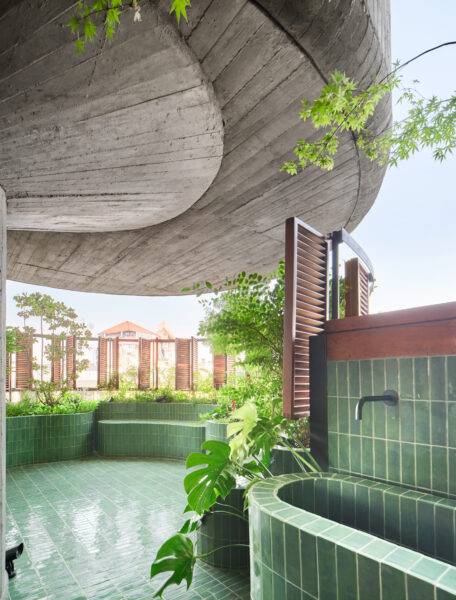
The proposal is loaded with references to the building and the original state of the house, from the false skylights reminiscent of the “white teeth” in the Torres Blancas lobby to the use of the tile in the original bathrooms. The result is a home that recovers the exterior as the social nucleus of the house, a unique space where porcelain is the true material protagonist of the project. A house tribute to an icon of Madrid’s architectural heritage that looks to the future.
Pabellón Ágora Valencia | Arqueha + Miguel Arraiz
Àgora València is a project of Valencia World Capital of Design 2022 and the Valencia City Council that has the impulse of the Diputació de València, La Marina de València. The purpose of Àgora València is reflected in the materials and manufacturing of the space and in its construction, which fuses tradition and avant-garde, craftsmanship and industry, using only wooden tack and a material similar to ceramics known as MDi.
The pavilion’s construction had the participation of companies such as Inalco, Wandegar and Iguzzini. With the inauguration of Àgora València, the city celebrated with its inhabitants and visitors its status as a global epicenter of design and gained a space open to the public as a legacy of the transformative force of design.
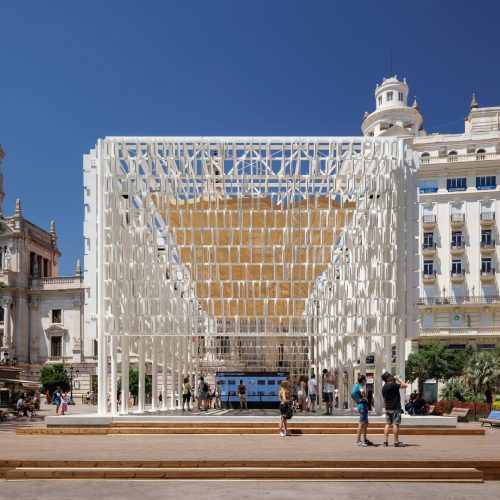
From the beginning, the project was proposed as “a gift for the present and the future of Valencia, putting people at the center,” explained architect Miguel Arraiz. In this unique opportunity to bring design and its transversality closer to citizens, companies, and institutions, Àgora València investigates its materials and artisan tradition.
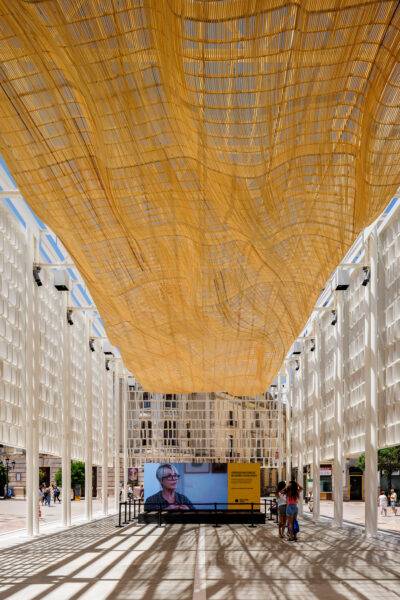
In addition to extolling the Valencian roots, the materials and construction systems that allow the modular and removable format of the pavilion constitute a firm commitment to circularity and durability.
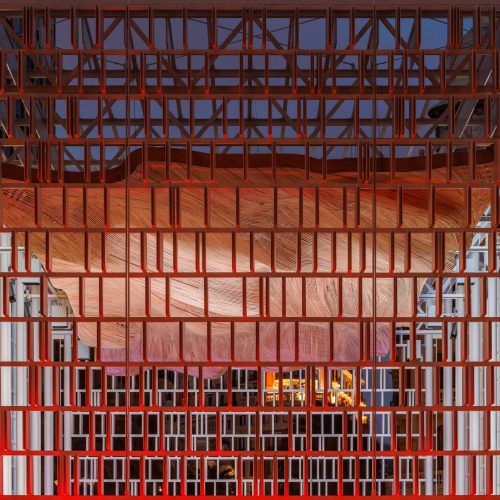
With the use of digitization through the BIM methodology, together with parametric design, it has been possible to solve all the building components in an industrialized way, making each of the frames that support the slats unique, prefabricated, and removable.
Do you have a recently completed project that features innovative design and installation of tile & stone? Consider entering it into the 2024 CID Awards – the submission portal will open this fall.

